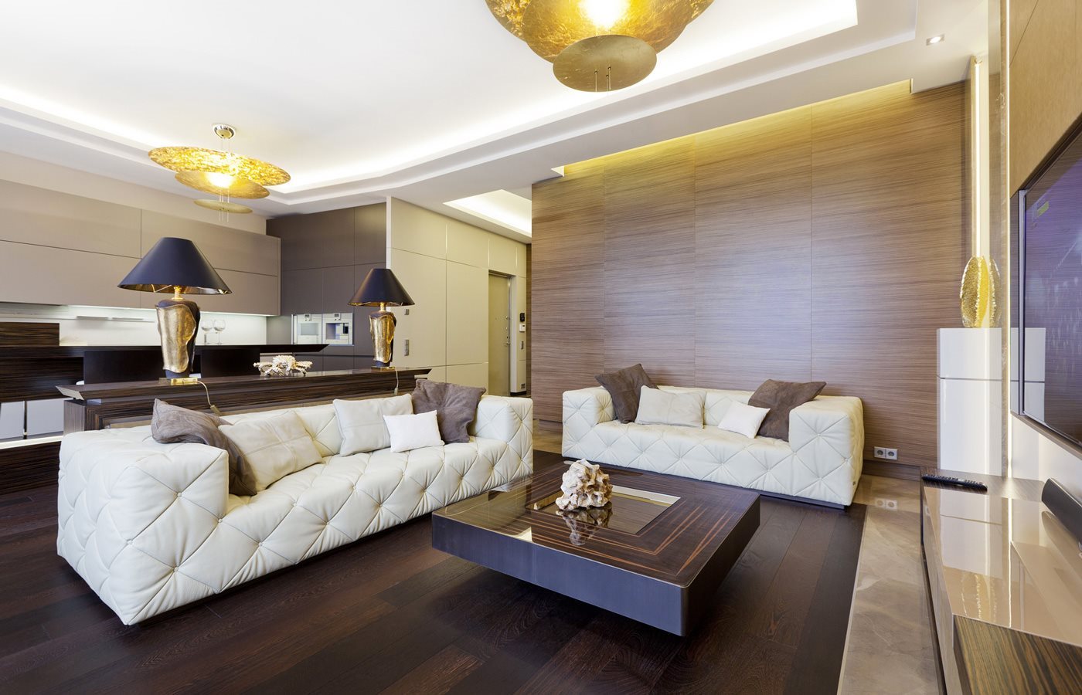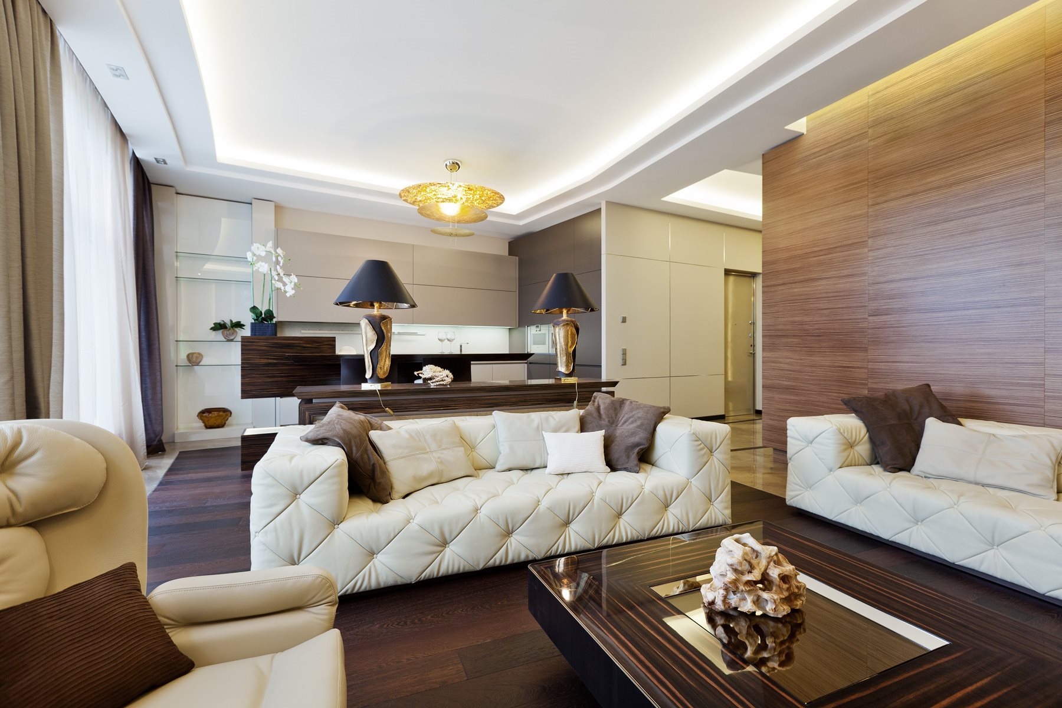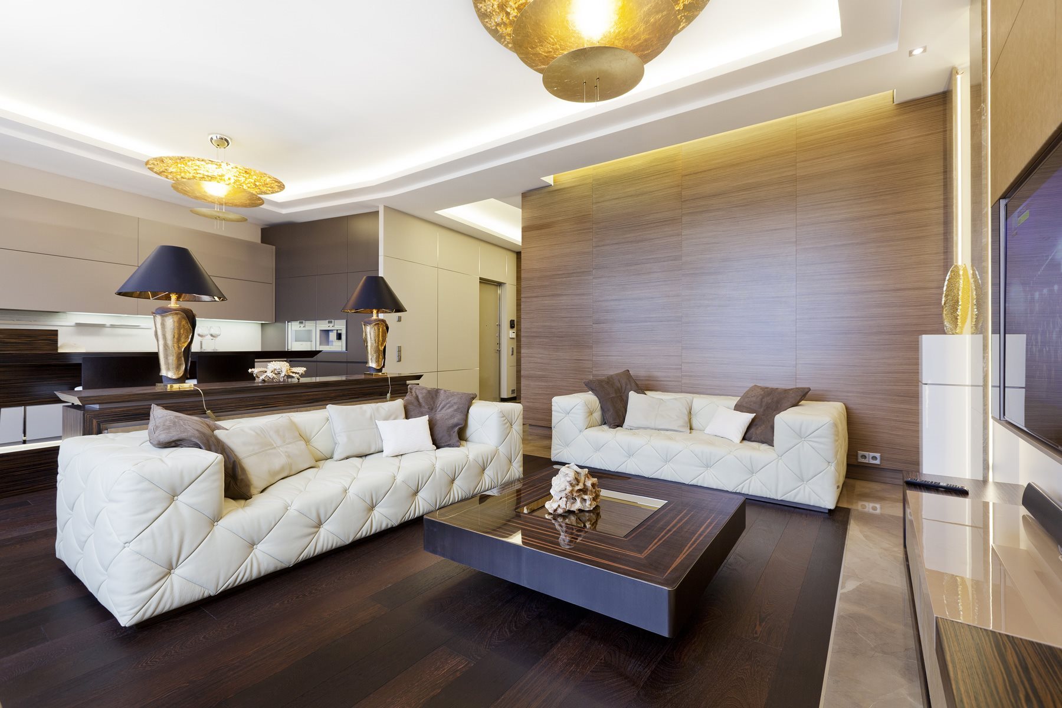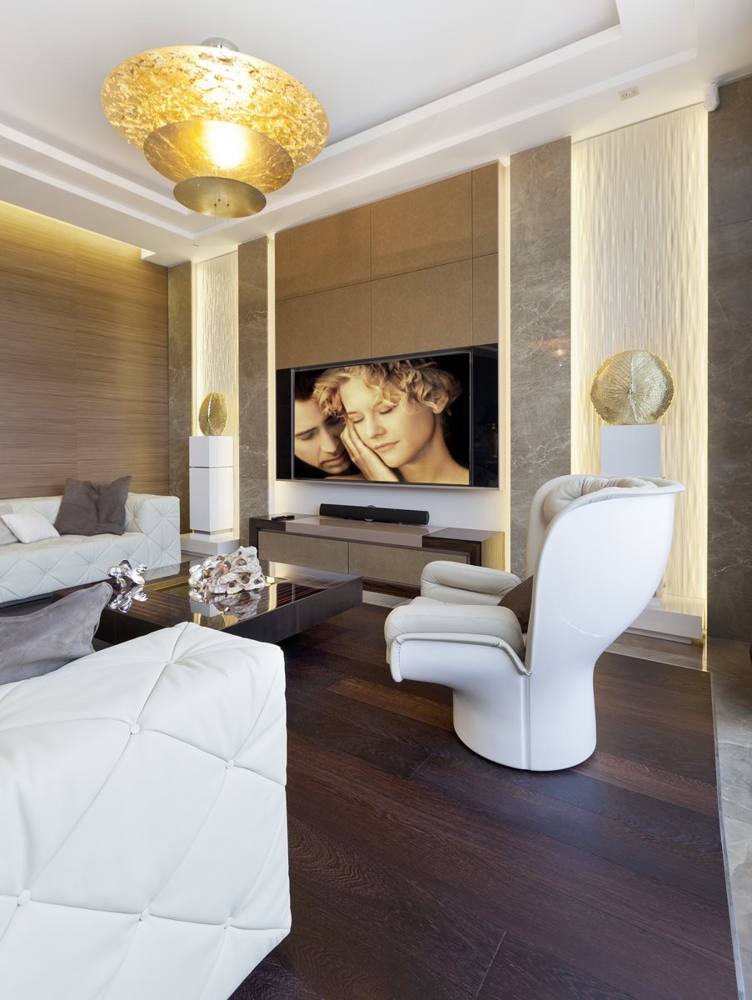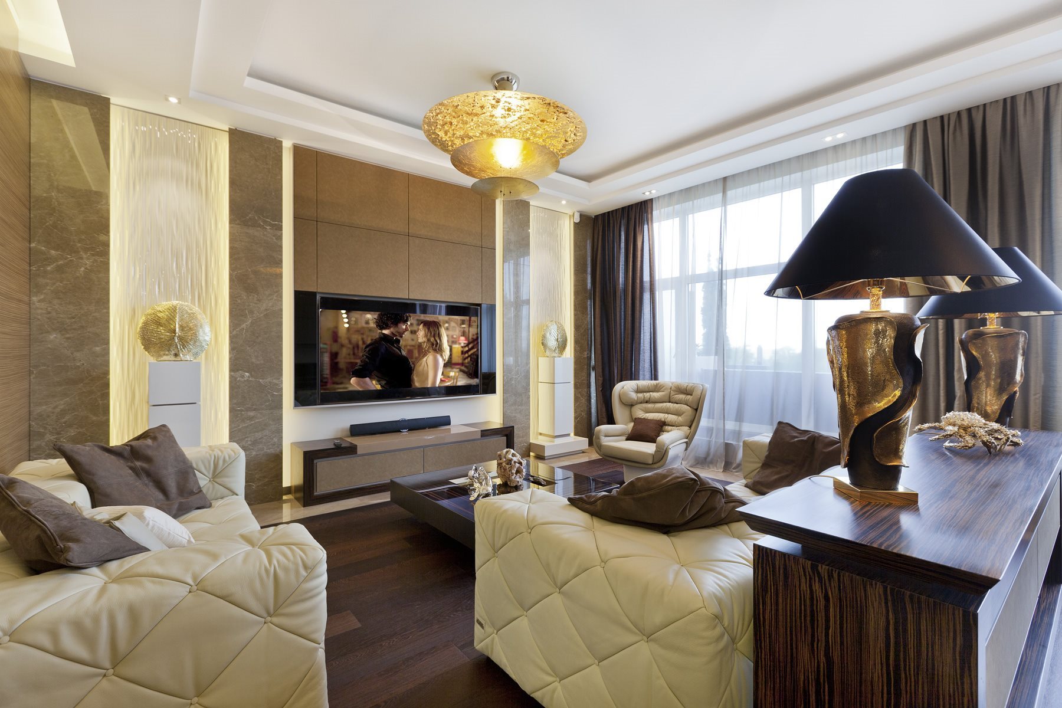This apartment, located at the heart of Saint Petersburg, was designed and built by NG-STUDIO as a private residence for the Client’s temporary stays in the city. The apartment’s architecture revealed a combined space with an irregular, trapezoid-like shape, panoramic windows and access to a large outdoor terrace. The task at hand was to transform the interior architecture with a plan that was suitable for the apartment, taking into account the rooms required, and to create space for built-in furniture. The idea was to create an attractive interior space by using materials with high-quality finishes. The interior’s defining feature is the cube in the middle of the apartment, which separates the private and living areas, and at the same time conceals the size of the bathroom, which is accessible via its concealed entrance in the private area. The living space is separated from the kitchen area by a unique, trapezoid-shaped countertop with ebony finish, built in three parts and complete with leg in the middle. This feature was designed and created by NG-STUDIO for this project.This countertop is a key and effective fixture that not only combines the space, but also captures holiday atmosphere and general interior style. Two bedrooms are located on the other side of the apartment, accessible via the spacious hallway. One of the bedrooms features a hidden private wardrobe with sliding obscure-glass doors. The neutral colours give the interior furniture’s precise, sharp shapes a softer feel.The warm colours combined with naturally finished materials give the interior space a delicate feel and create a feeling of comfort and discrete luxury.
