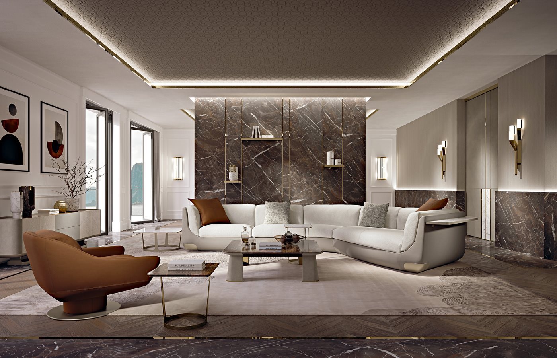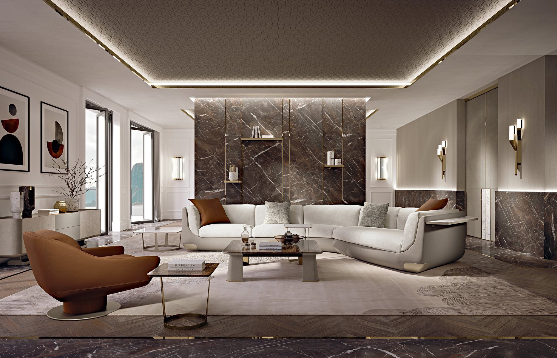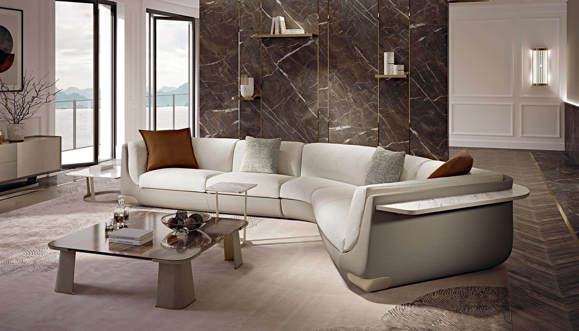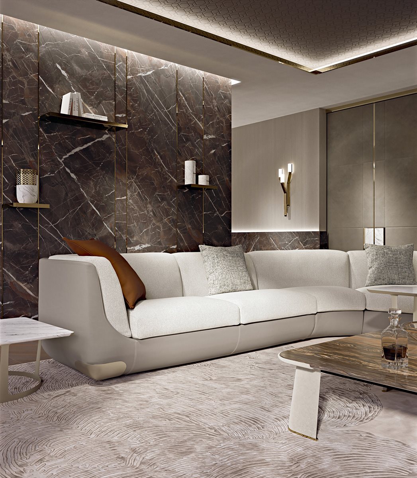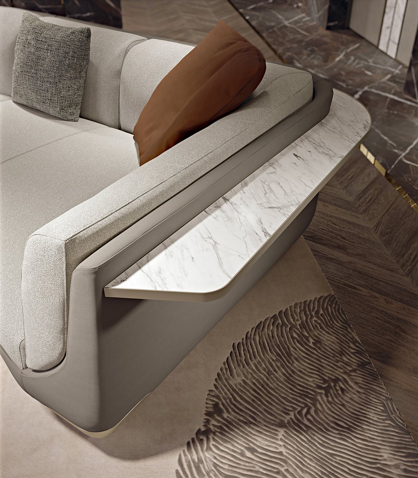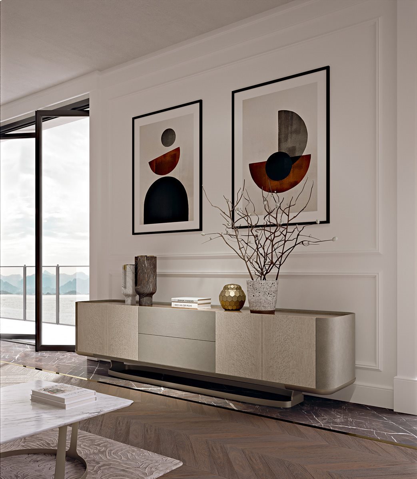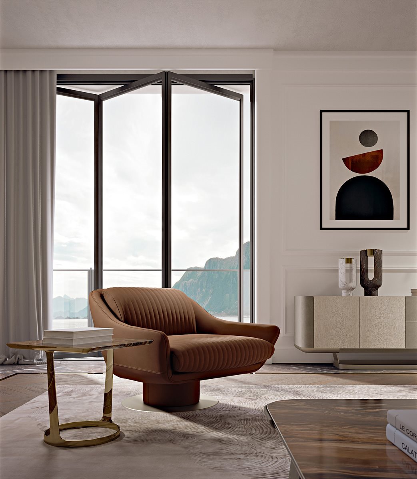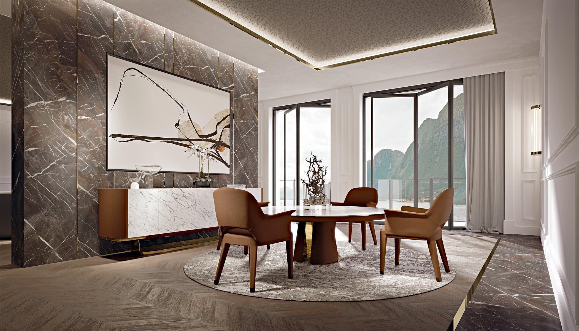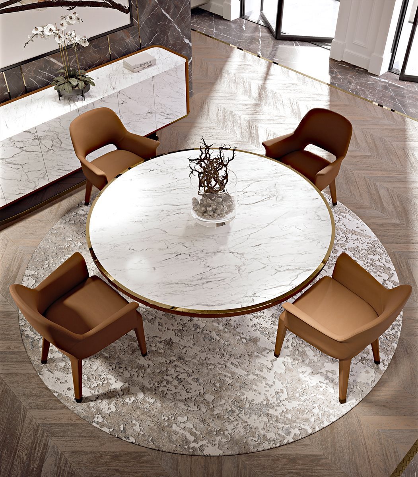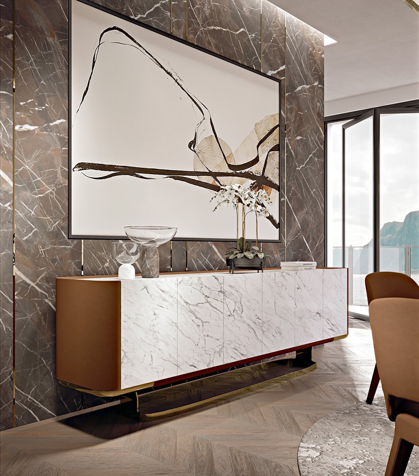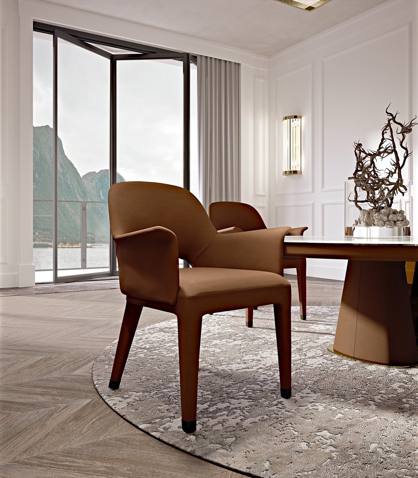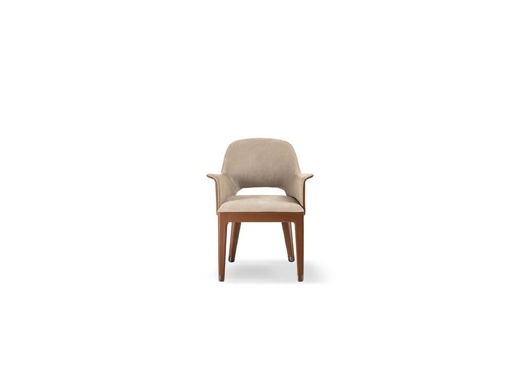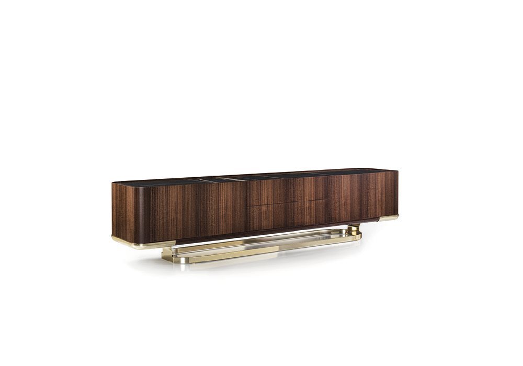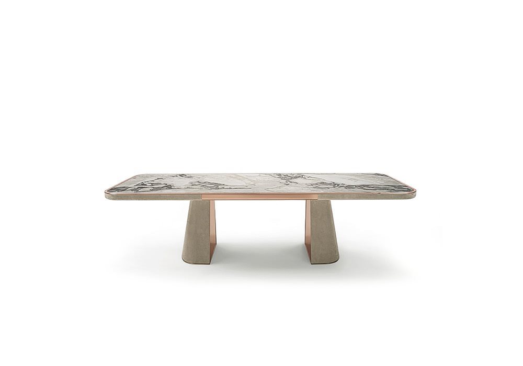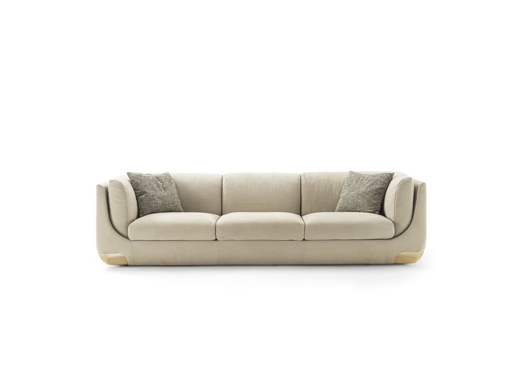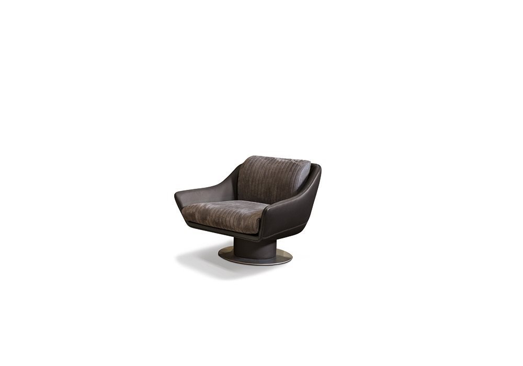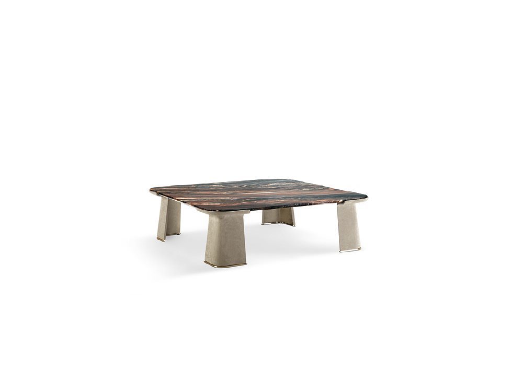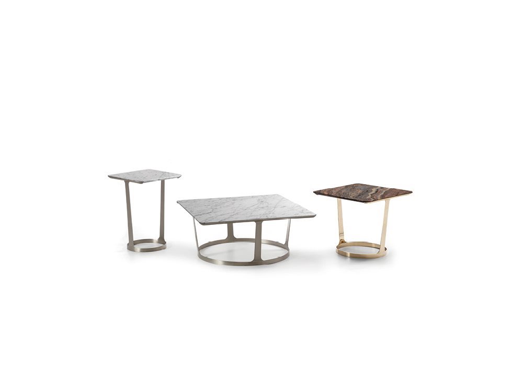The architectural project of this house fits harmoniously into the landscape of its location. The interior design project, developed with pain-staking care in every detail, exhibits a range of refined colours in perfectly matched combinations of different textures and materials.The spacious living room hosts several pieces from the Rhythm 2021 collections, created to enhance the unique style of this residential project: a striking sheet of marble divides the living room from the dining room. In particular, the large, well-lit living room features a semiangular composition of the Bravery sofa system upholstered in an elegant ecru coloured fabric. It harmonises perfectly with the “Sauvage” nuances throughout the entire flat.The Sol armchair completes the furnishing scheme along with the Balance and Levity tables, with their tops in precious Fusion Multicolor marble.The dining room revolves around the Journey table, the Harmony chairs, and the Concord cabinet in Carrara White marble.Both rooms were designed to interact harmoniously with the outdoor areas and the large windows offer a spectacular panoramic view of Lake Como.
WATCH THE VIDEO
